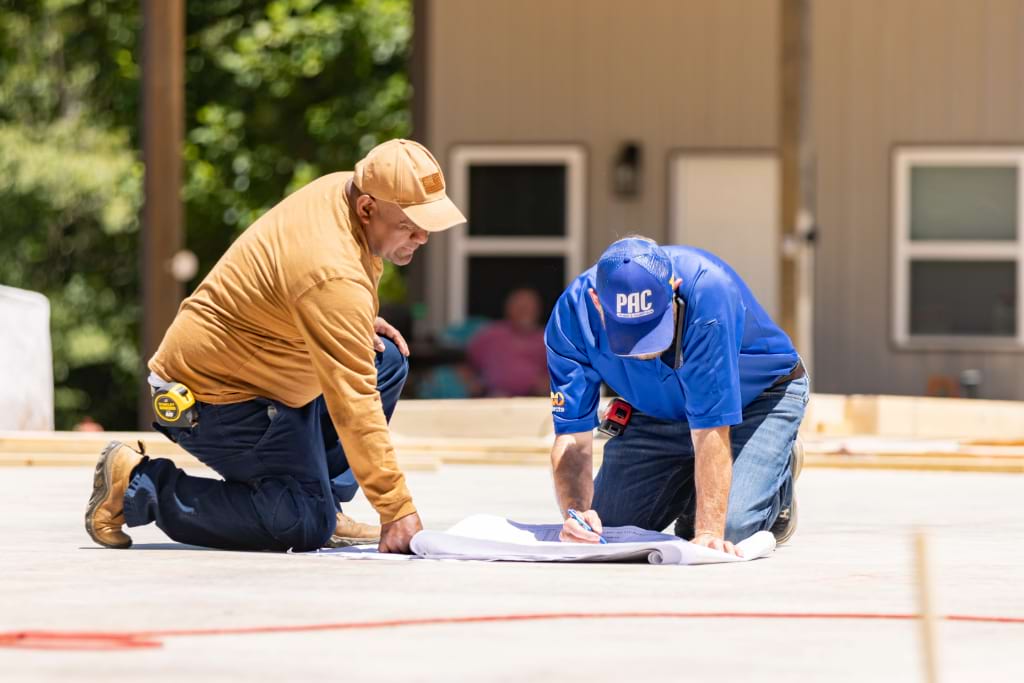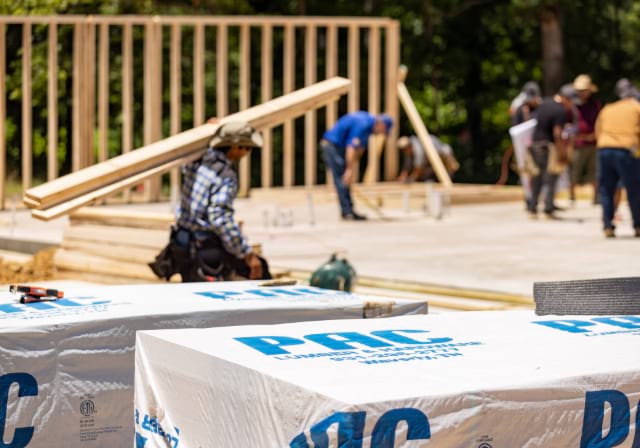PAC Building Pro
The one-stop destination for contractors and homeowners in Waverly, TN
Trusted Partner
Proven Expertise
Quality Materials
PAC Building Pro
The one-stop destination for contractors and homeowners in Waverly, TN
The one-stop destination for contractors and homeowners in Waverly, TN
Trusted Partner
Proven Expertise
Quality Materials
The one-stop destination for contractors and homeowners in Waverly, TN

From concept to completion, we make building simple. With expert guidance, top-quality materials, and a commitment to fairness, we bring your vision to life—without the hassle.

At PAC Lumber and Hardware, we specialize in creating custom-built solutions that suit your specific needs. Whether you're looking for a practical garage, a dream home, or a versatile barndominium, our wide range of building styles ensures you'll find the perfect fit for your project. Browse our options to see how we can bring your vision to life.

Plan, finance, and start your project with ease using our helpful tools.
From visualizing your design to securing financing, we’re here to guide you.

