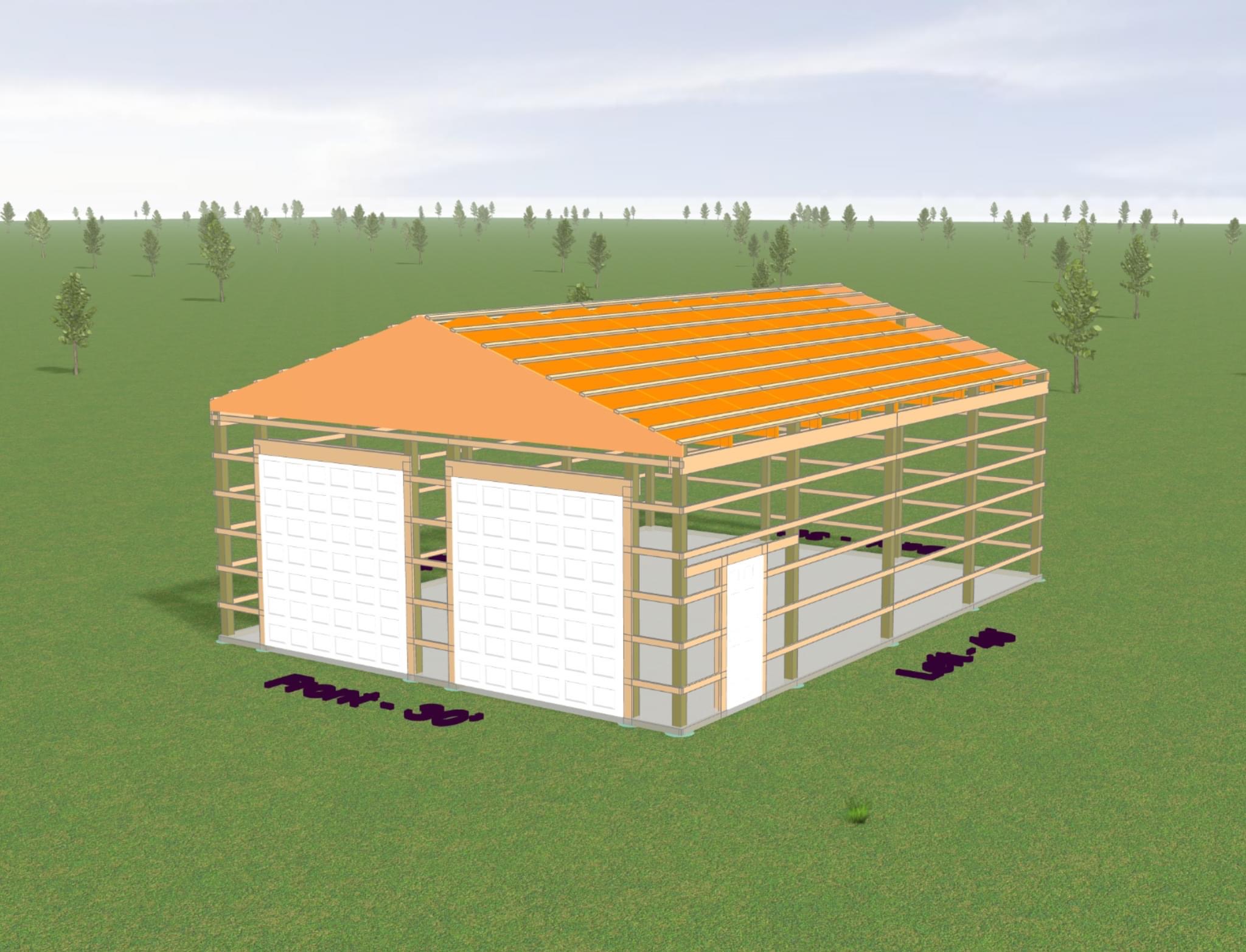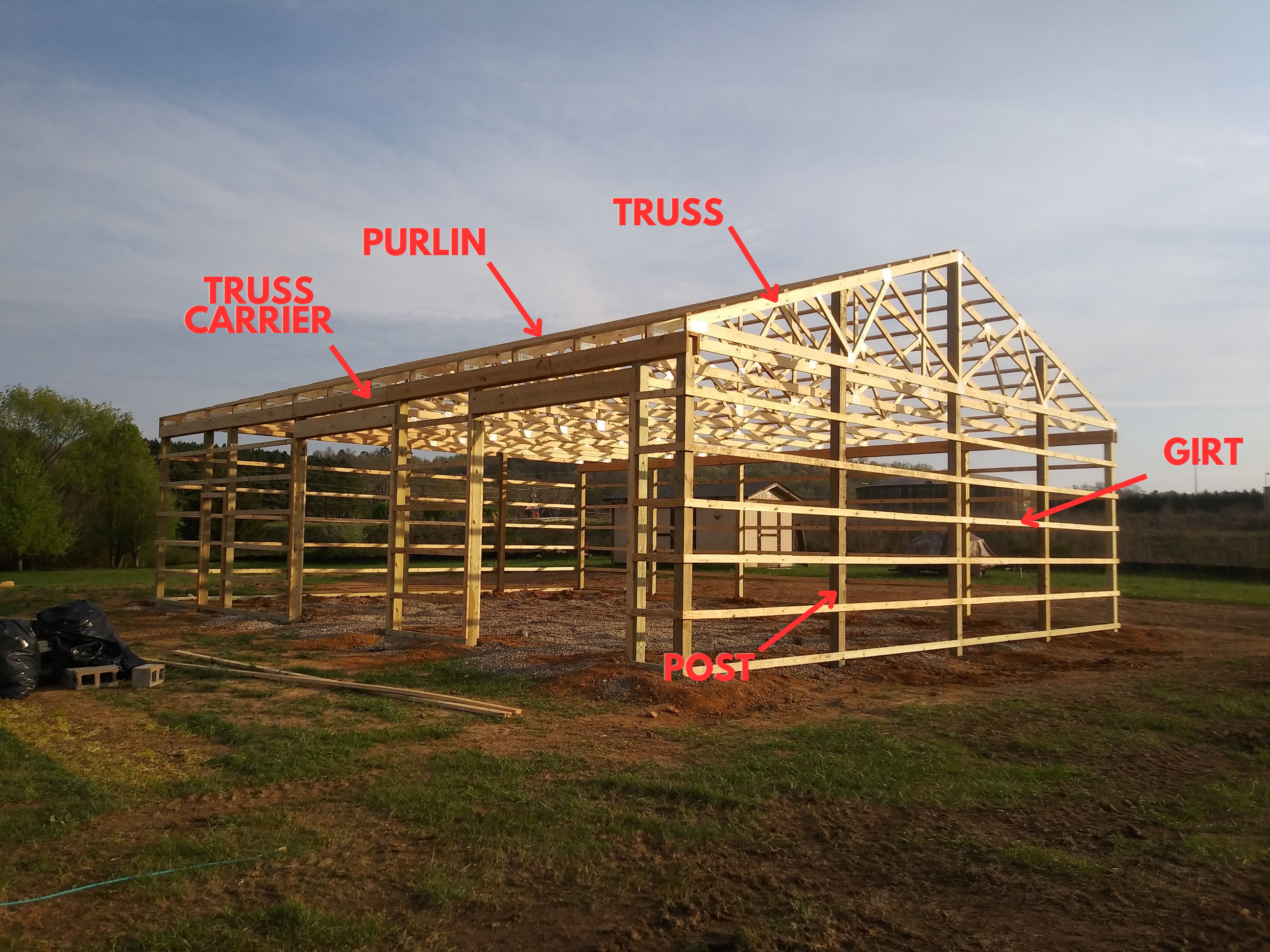Wondering what a Pole Barn Structure is?
The term “pole barn” has been around for a long time now, dating back to the 1930s as a way to offer an affordable, quick solution to the new corporate farming practices.
A pole barn is a type of post-frame construction. This method uses metal steel or wood poles and cross beams to build sturdy structures that are reliable and adaptable.
Pole buildings use posts as a framing member to anchor them a few feet deep into the ground. These serve as a critical feature of a barn’s foundation, which is less costly and time-consuming to prepare than other types of construction.
How Is A Pole Barn Structure Built?
A pole barn is just what the name says, although there are newer and improved methods to build a pole barn, below is the oldest and still commonly used method.
- We start off by drilling 36″ deep holes that our posts will set in. At PAC, we prefer a minimum of 10′ spacing between posts.
- 6″x6″ posts are then slid in the post holes and secured with 160lbs. of concrete mix per post.
- Truss carriers are nailed on the outside and inside of the posts at the top, for trusses to sit on.
- Trusses are set on the truss carrier, commonly placed at 4′ between trusses, and secured with rafter ties.
- “Girt” boards are nailed on the outside of the 6″x6″ posts for metal siding to attach to.
- “Purlin” boards are nailed to the top of the wood trusses for metal roofing to attach to.


