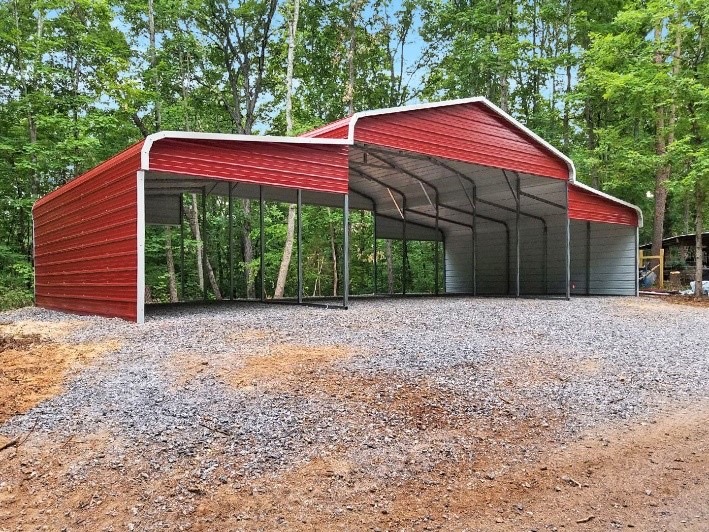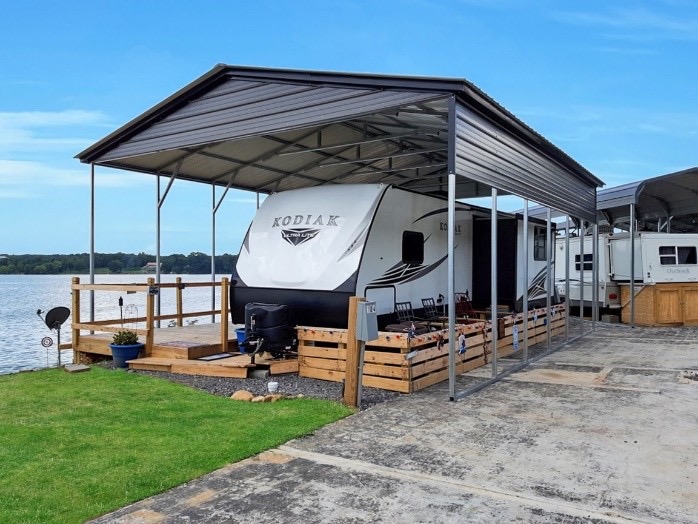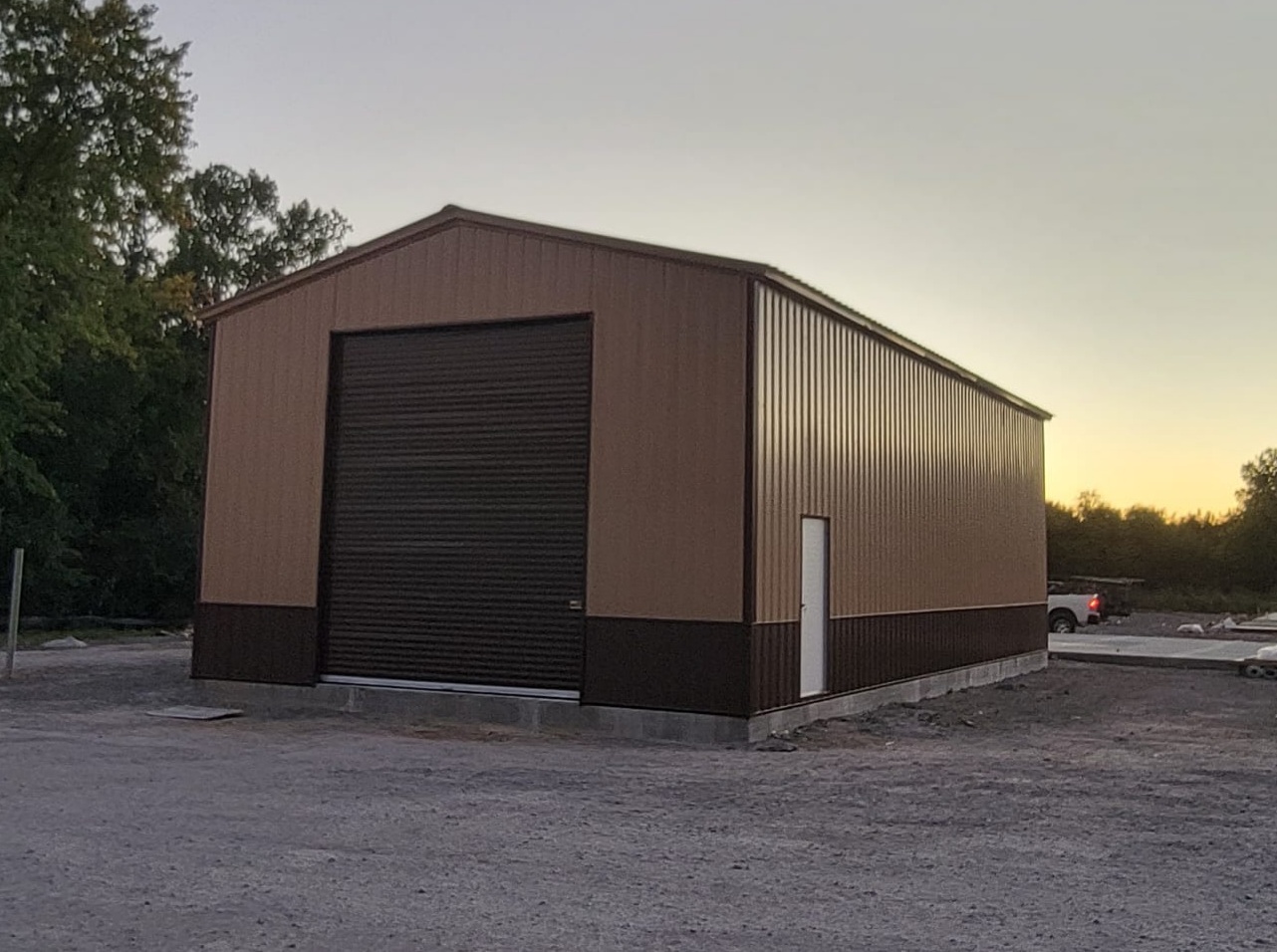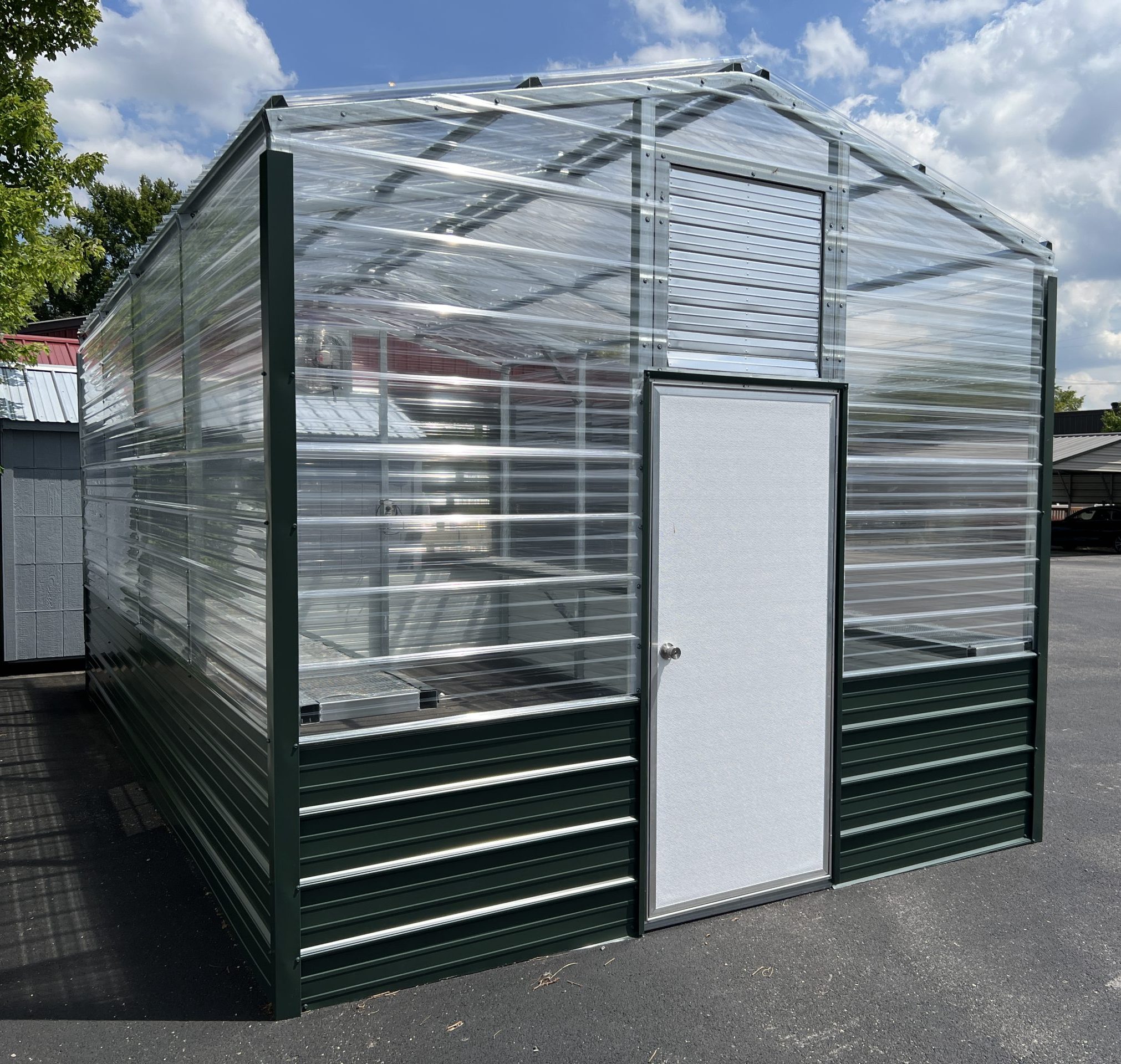Steel Carports & Buildings We Offer

Carports
Steel carports are an economical solution for storage and protection of vehicles and equipment from harsh weather conditions. Available in a wide range of sizes, height, roof styles, and metal panel color options.

Barns
Metal barns are a flexible, rugged and durable solution for farming and agricultural equipment or for use as horse barns. These steel structures take away the headaches of maintaining conventional wood based structures such as pole barns.

RV Covers
Metal RV Covers are perfect for housing RVs, Pontoon Boats, Livestock Trailers and more. They can be designed as a cover only, partially enclosed or fully enclosed to maximize protection from weather elements.

Commercial
Commercial metal buildings and structures are constructed with heavy-duty metal panels and framing and include engineered trusses able to carry a heavier snow load. With clear spans up to 40' wide, you can fit everything under one roof.

Garages
A metal garage can protect vehicles and equipment from the weather elements. With numerous sizes, roof styles, color options our customization options will allow you to design the exact metal garage to suit your needs.

Greenhouses
A lot of homeowners around the country are catching on to the idea of growing their own herbs and vegetables. MaxSteel’s metal greenhouses are the ideal structure for growing your plants year-round in a climate-controlled environment.
Hard To Visualize?
Design Your Carport Now!
WHAT TO CONSIDER WHEN BUYING A CARPORT
What Size Carport Do I Need?
Here are a few factors to consider when determining the right size for your carport:
What will your metal carport be used for?
While the term “carport” suggests they’re for parking small vehicles, metal carports are a lot more versatile than that. Depending on the width, length and height you choose, a MaxSteel carport can be used for cars, boats, trailers, small campers, RVs (just design it taller), agricultural equipment, or even just as a shady place to spend time outdoors.
How many vehicles do you have and what size are they?
Determine how many bays your carport needs and what minimum height is needed for your tallest vehicle to safely pass under. Remember that metal carports are measured by the height of the sides of the structure, not the peak of the roof. If you plan to enclose your metal carport and install a garage door in the future, you should purchase a carport with a side height that’s at least as tall as your vehicle. Also consider the width of your vehicles when doors are open. As a “guideline,” a 12’ wide metal carport can fit a single car, a 24’ wide carport can fit two full-size cars, and a 30’ wide carport can accommodate three compact cars. Depending on the vehicle, these carport structure sizes typically leave enough room to open a door fully.
Are you storing more than just vehicles?
If you plan to store more items in addition to your vehicles, you may want to consider adding more length to your metal carport. The pre-engineered standard lengths for carport design plans are 21’, 26’, 31’, and up, increasing in 5’ increments. Custom sizes are available if needed.
Which roof style should I choose?
Your metal roof style can make a big difference to the look and longevity of your custom metal carport. While that choice will affect the price, it’s very important to consider the weather in your area and the location on your property when choosing the metal carport roof style.
Regular Roof
The regular roof style is an economical choice. However, because pre-engineered carport installation involves the panels being horizontal, it’s only recommended that you purchase this style if you live in an area that experiences only minimal snowfall.
Boxed Eave Roof
The boxed eave style roof has a A Frame Roof design like the vertical style, except the panels are installed horizontally. A boxed eave roof style will provide a similar your metal carport with a similar appearance as the Vertical roof style, but it’s less expensive. But due to the direction of the metal panels, the panel ribs can hinder drainage, so this roof style is best when there is no concern for snow load, heavy rainfall, or numerous nearby trees that will drop their foliage on the roof.
Vertical Roof
If you live in an area that experiences heavy rain or snowfall, it is recommended that you go with a vertical roof style carport. With a vertical roof style, the metal panels run from roof peak to the edge, so the panel ribs run parallel to the roof slope, encouraging drainage. This prevents snow as well as leaves and debris from nearby trees from getting trapped on the roof. Vertical Roof design is the best investment to extend the life of your carport roof.
Where are you installing your steel carport?
Before the installation process, MaxSteel will ask you to provide photos of the metal carport location to ensure that the site is level and to address any other job site concerns. If the carport will be located on unlevel ground or does not meet jobsite requirements, additional onsite charges may apply to ensure that the structure is level and safe. If you are installing on concrete, it must be level and square from corner to corner. We also recommend that the pad be 1 foot shorter than the roof length (i.e., 25′ for a 26′ roof length) due to the 6″ overhang on each end. Our installers will also need room to assemble the carport.
Do local building regulations require your carport design plans to be certified?
Depending on your area, local building regulations may require that your metal structure is certified to handle a specific amount of snow load or wind load. Contact your local building department to determine if this applies to you before purchasing your new steel carport. If your local government does require certification, contact a local MaxSteel Buildings dealer for more information and assistance with your metal carport design.
What features would you like to add to your steel carport plans?
Once you’ve determined the size and roof style that’s best for your new metal building, it’s time to think about the customizations you need. Below are some customization options to consider for your new steel building:
Colors
The roof, trim, and sides on all our carports are available in a variety of colors. We offer nineteen color options to customize the look of your new carport building. Fourteen of those colors are standard options that add no extra cost to your metal carport price. The remaining five are premium colors that come with an extended warranty and color-matching screws if chosen. That said, any color can be upgraded to premium to achieve the extended warranty and matching screws.
Sides and Ends
Metal panels can be added to the sides or ends of your new pre-engineered carport to provide extra strength and protection for your vehicle and valuables. Those metal panels can fully enclose the sides of your carport, or just partially. Installing metal panels on the sides also increases the ability to use carports as storage buildings.
Gables
A gable is the triangular portion of the carport or metal building that encloses the upper portion at the end of a pitched roof. The gable encloses from the roof peak to the top of the support posts. Matching metal panels can be used to enclose the gables on the front or back of your metal carport structure. These can be added to your design plans to conceal the frame; they add support and strength to the metal structure.
J-Trim
Metal J-trim gives your steel carport designs a nice, finished appearance and cover up the bottom edges of the side panels or gables.
Does your new metal carport need additional strength or support?
Upgrade to 12-gauge steel
One way to add strength or support is by upgrading to 12-gauge steel. The standard steel gauge used for all metal carports is 14-gauge, which measures 2 ½” x 2 ½”. If you would like to upgrade to a carport frame with a higher strength that can better support high snow and wind loads, then a 2 ¼” x 2 ¼” 12-gauge steel frame would be recommended. 12 gauge is a thicker frame (steel tubing).
Additional Bows and Trusses
Bows and Trusses are structural supports that fit under the roof panels of a metal building and provide support and stability. You should consider additional supports for your custom carport design if you live in an area with heavy snow or other intense weather.
Anchor types
The anchor used during installation will depend on the foundation type in which you plan to anchor the steel carport. If you feel that additional strength or support may be needed, contact one of our friendly building specialists for more information.
