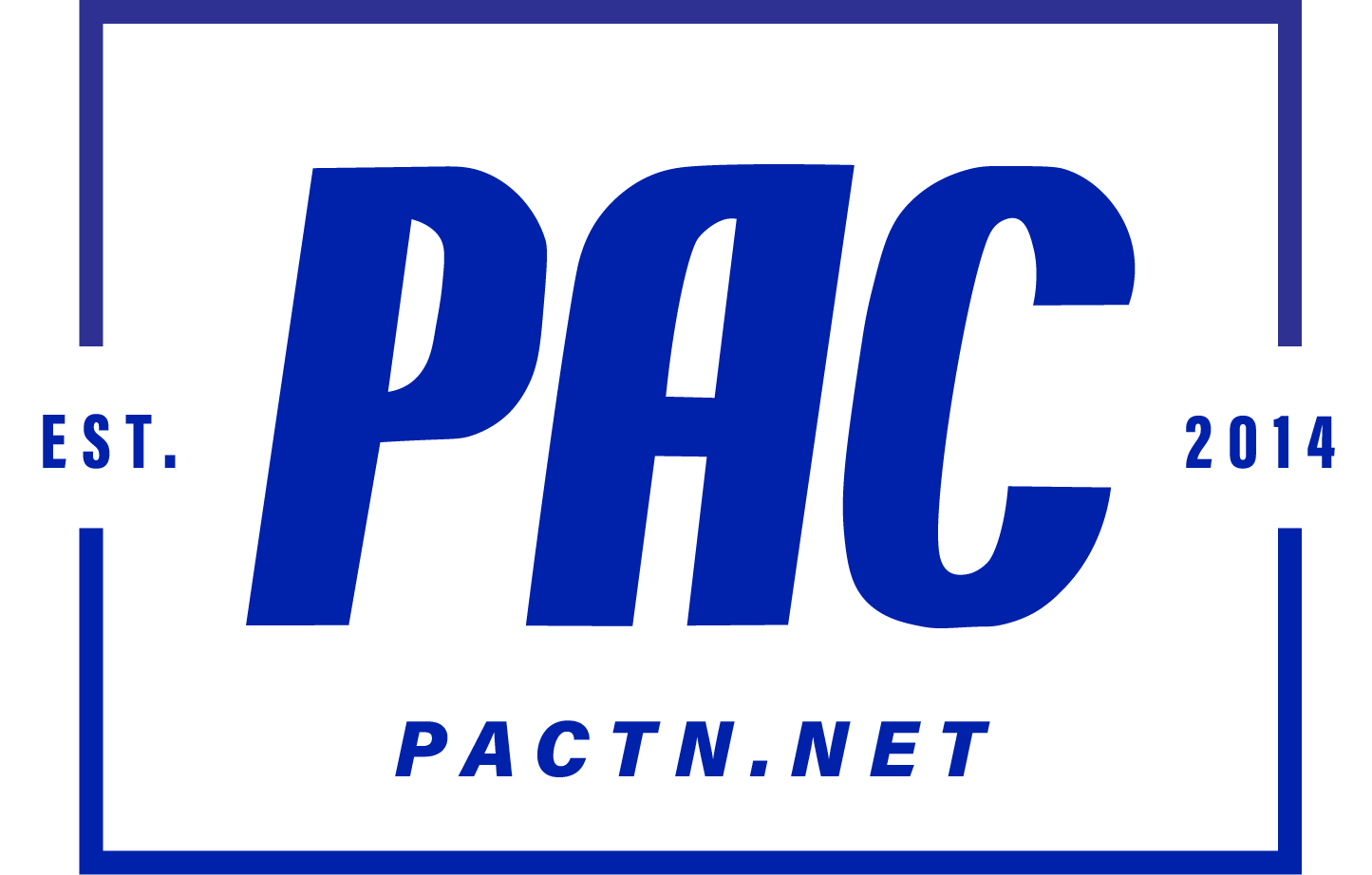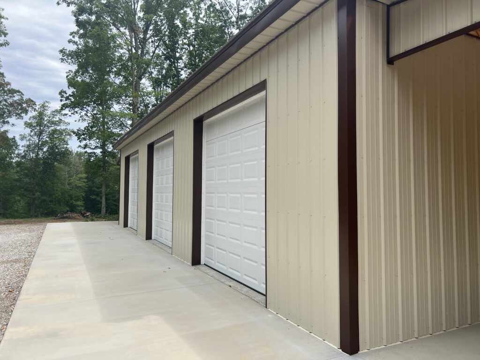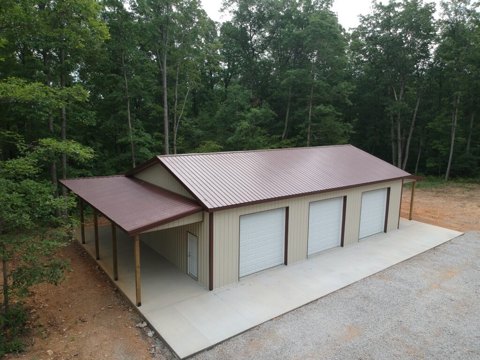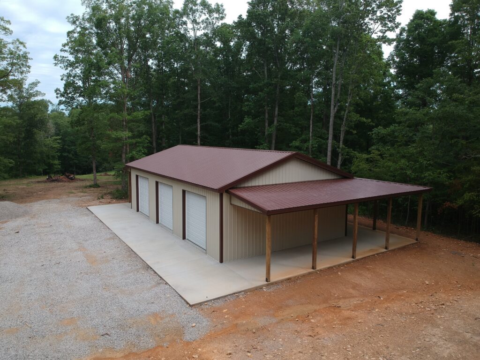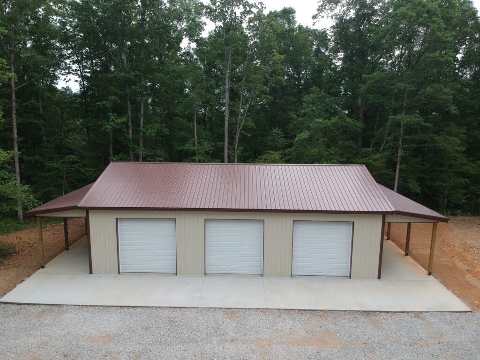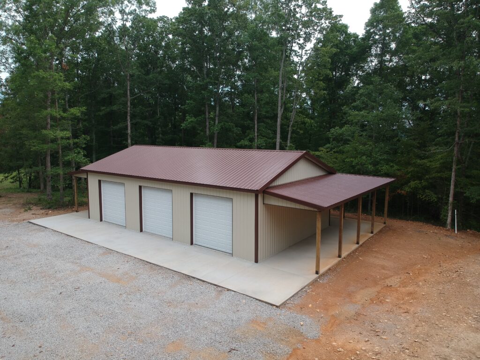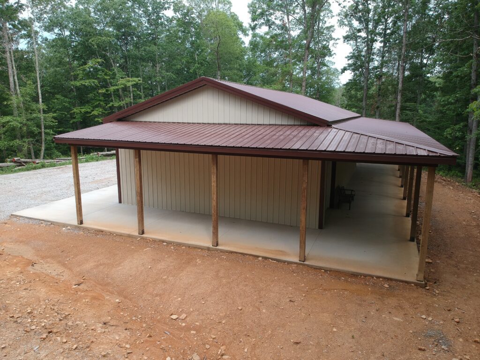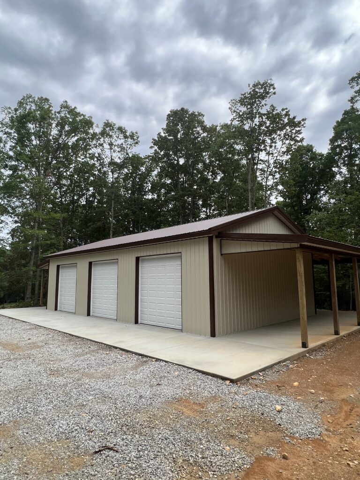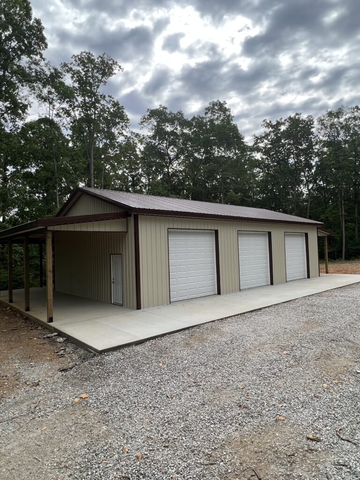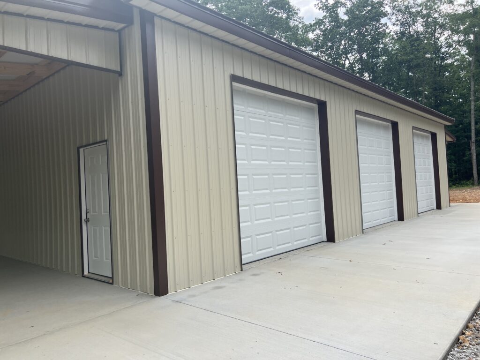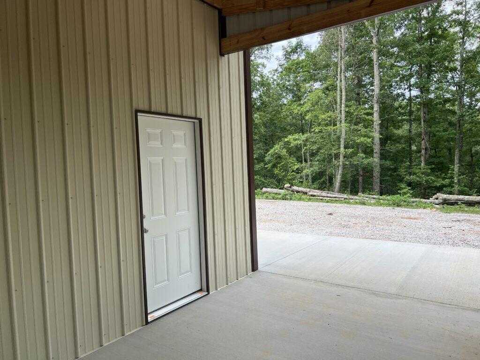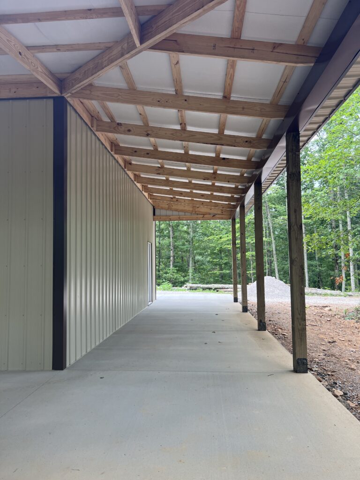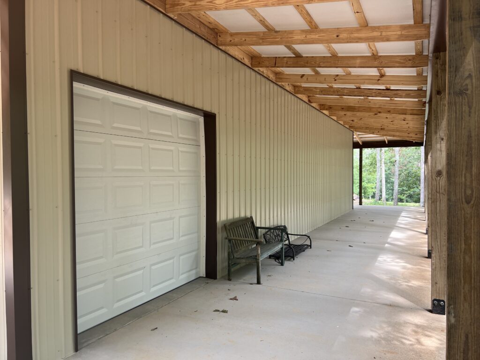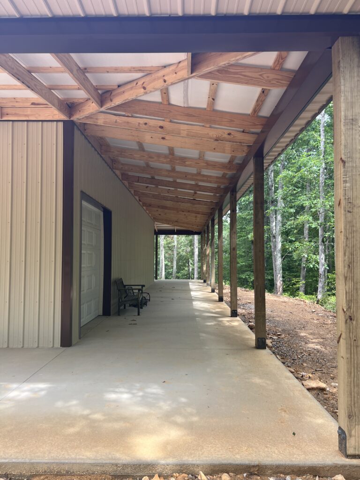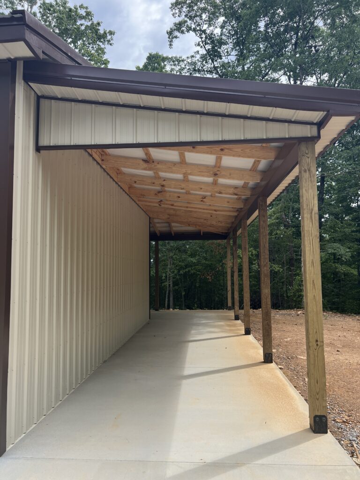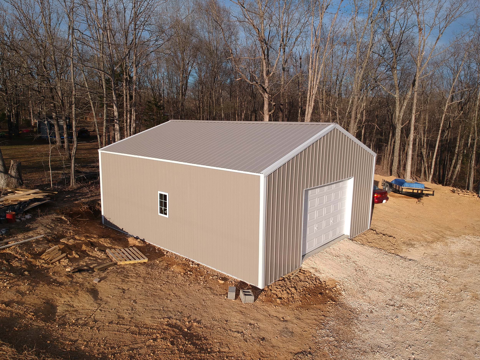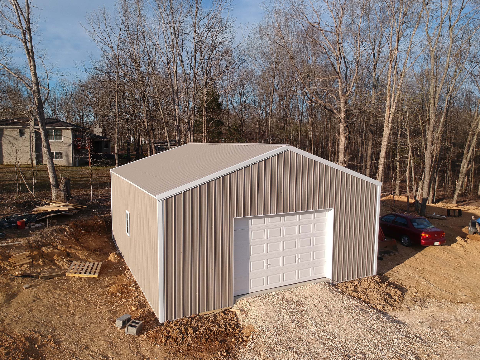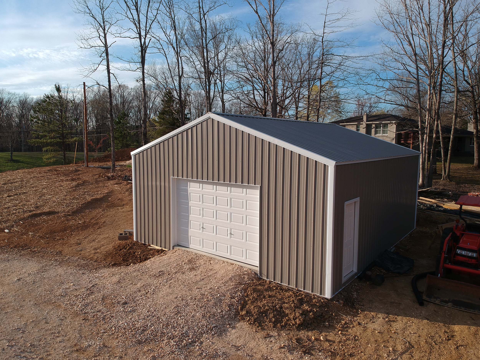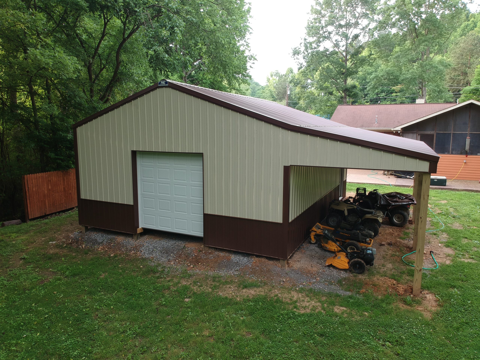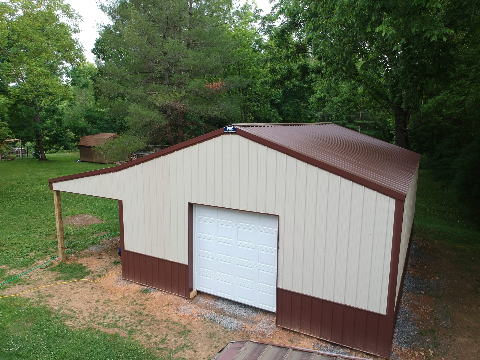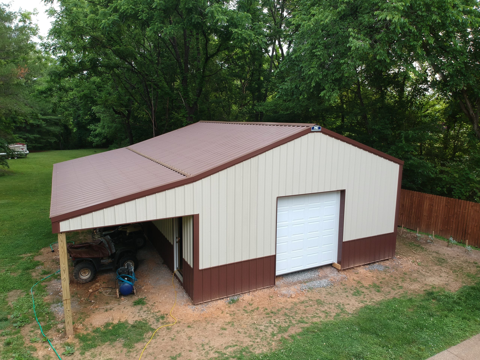Priest’s Shop
Popular
Description
Building Specifications: 30'W x 50'L x 12'H
- Engineered Wood Truss: Gable Style 4' Center 4 / 12 Pitch 1' Overhang
- 10' o/c 6x6 Treated Post load bearing columns
- Girt Material 2x4 SYP, Girt Spacing 2'
- Purlin Material 2x4 SYP, Purlin Spacing 2'
- 2x4 Treated Skirt Board
- Double 2x10 SYP Truss Carrier
Concrete Specifications:
- Slab: 2780 Sq.Ft. 4" Slab (4,000 PSI (Vapor Barrier & Wire Reinforced)
Siding And Roof Specifications:
-
- Siding: Panel-Loc Plus 29ga 40yr.+ Painted Steel : Light Stone Color
- Roofing: Panel-Loc Plus 29ga 40yr.+ Painted Steel : Brown Color
- Trim Color: Brown
Door, Window, And Cupola Detail:
3 - 10'x10' Insulated Garage Door (Opener Prepped)
- Color--White
1 - 8'x8' Insulated Garage Door (Opener Prepped)
- Color--White
1 - 3' 6-Panel Steel Door NeverRot Jamb Right Hand
Building Info
Sq Ft
1500Sq Ft.
Dimensions
30W x 50L x 12H
Roofing Color
Brown
Siding Color
Light Stone
