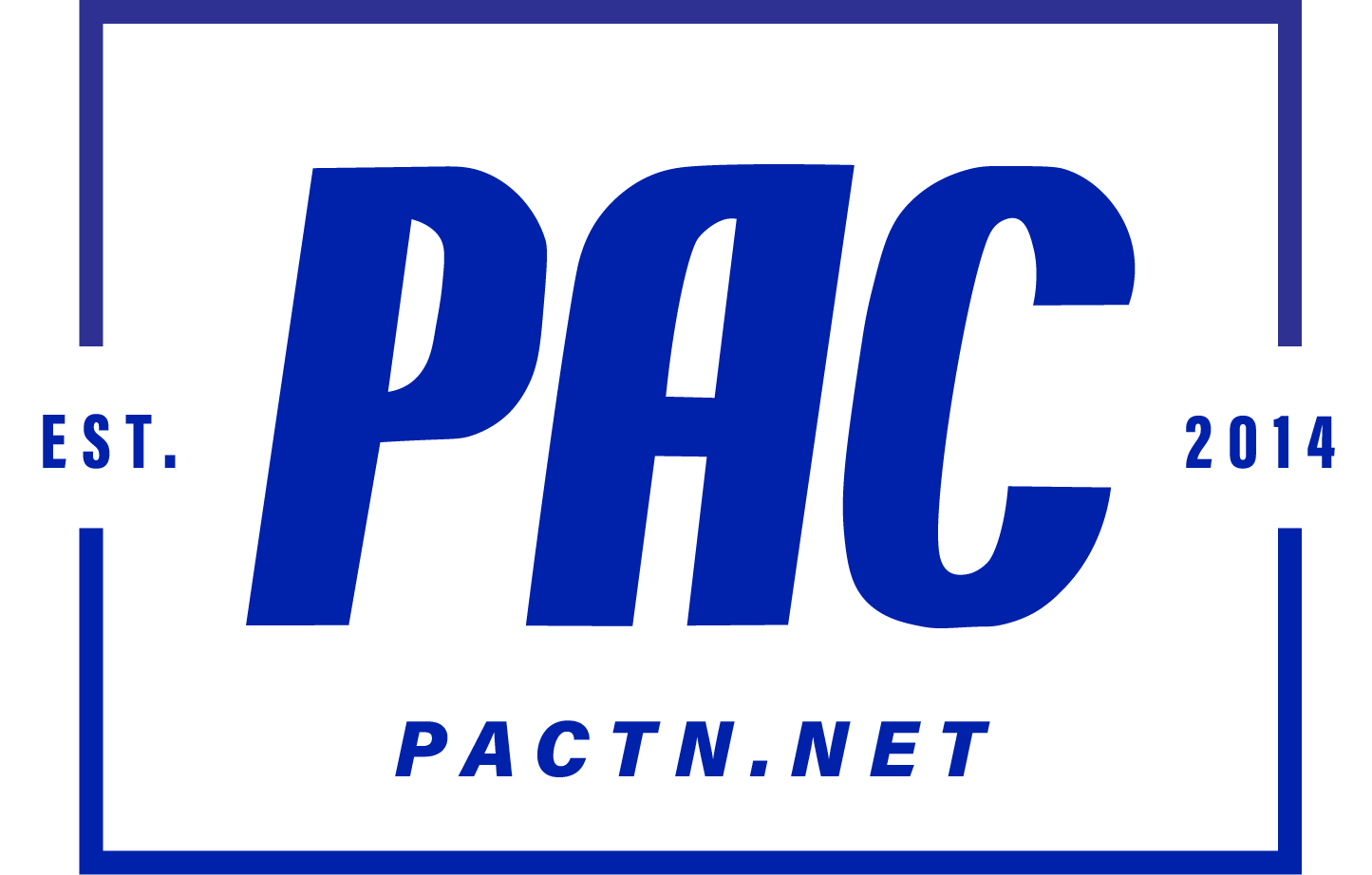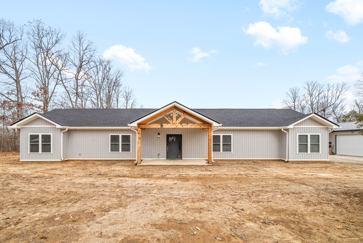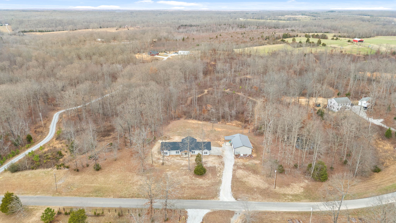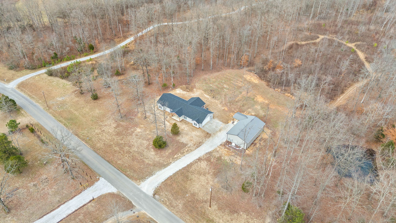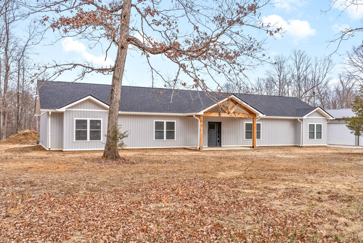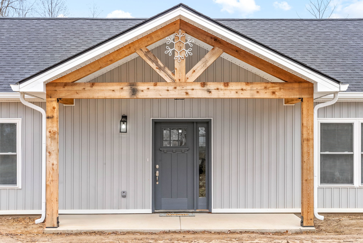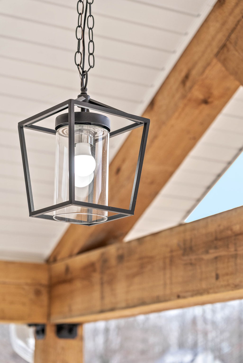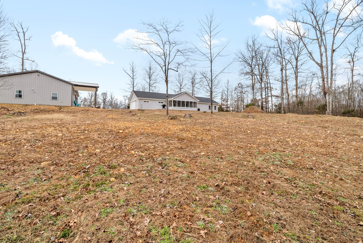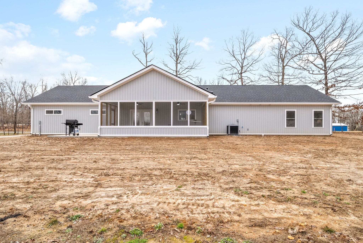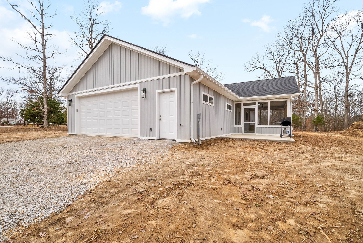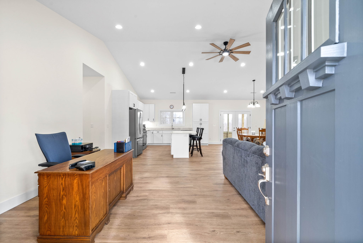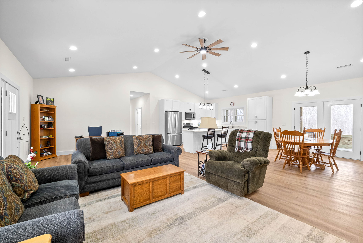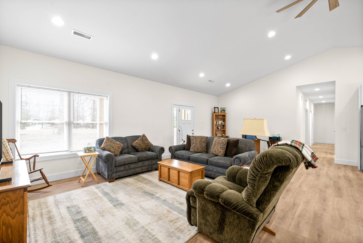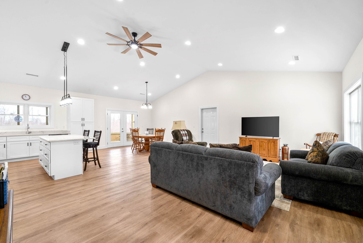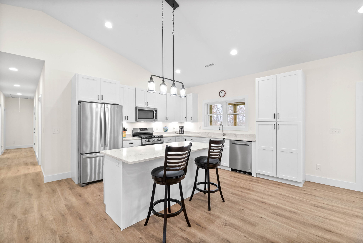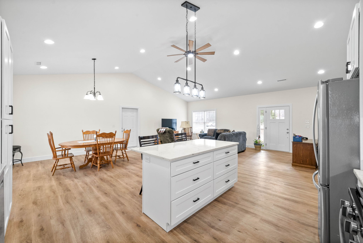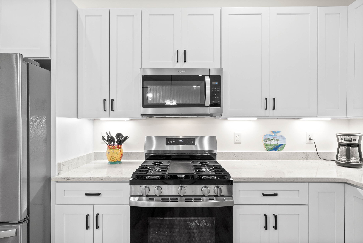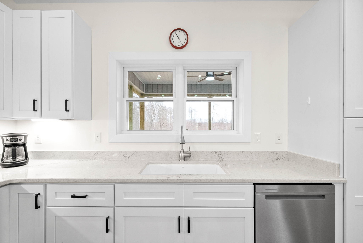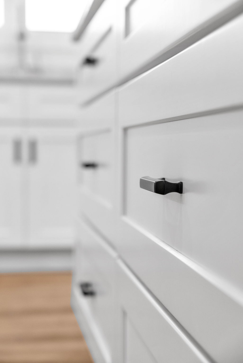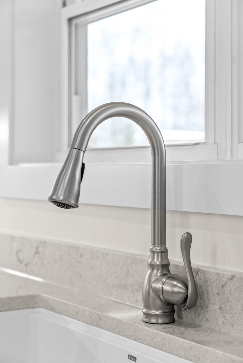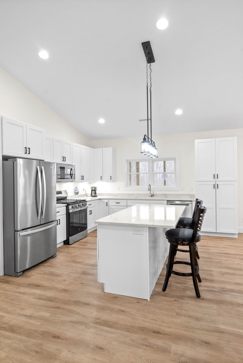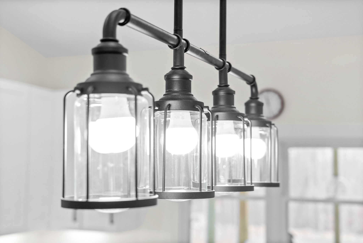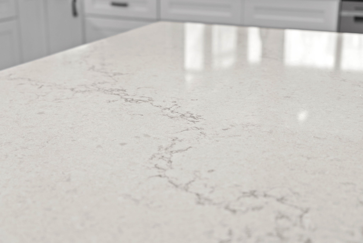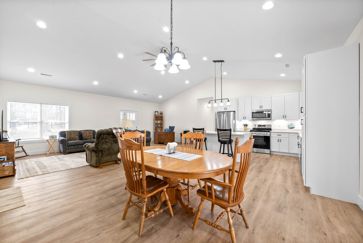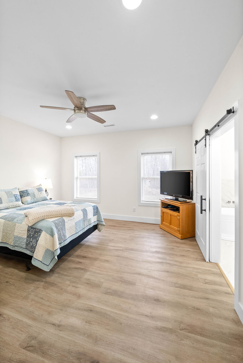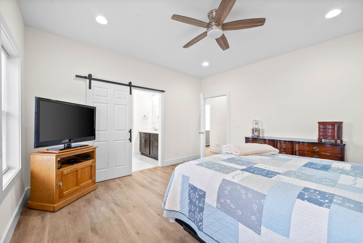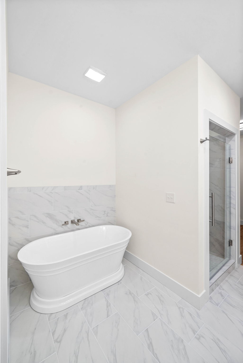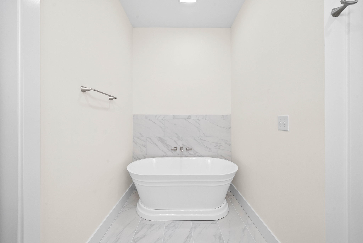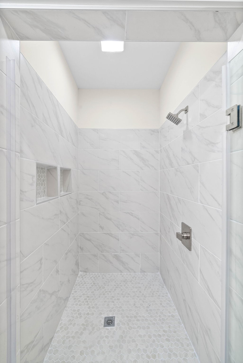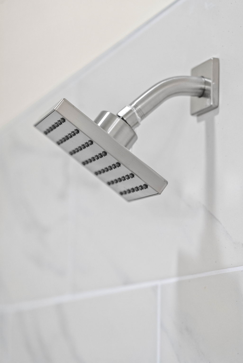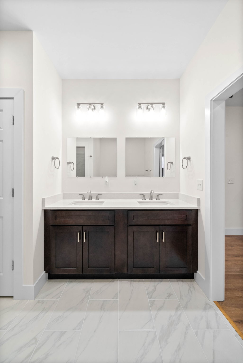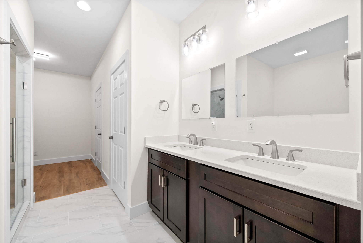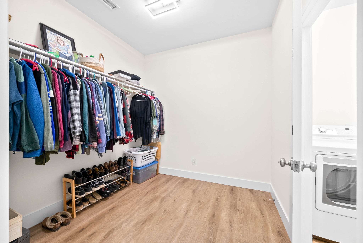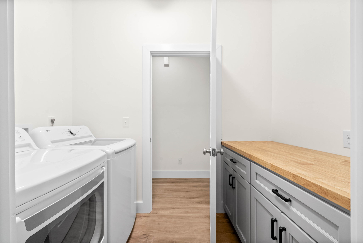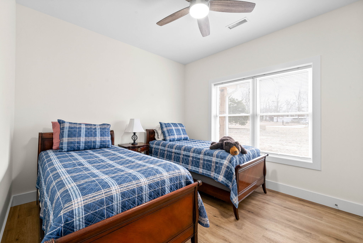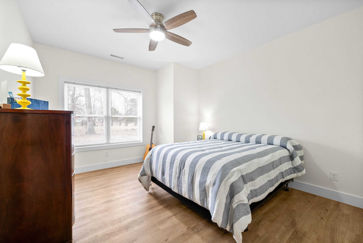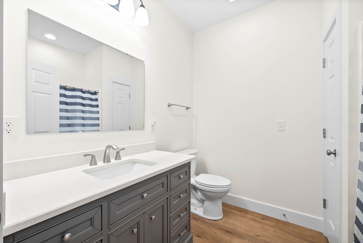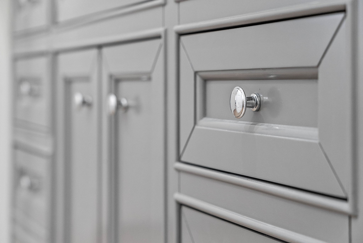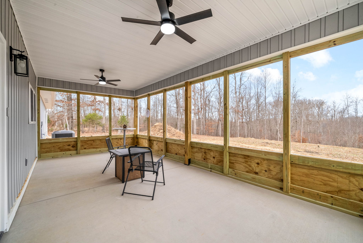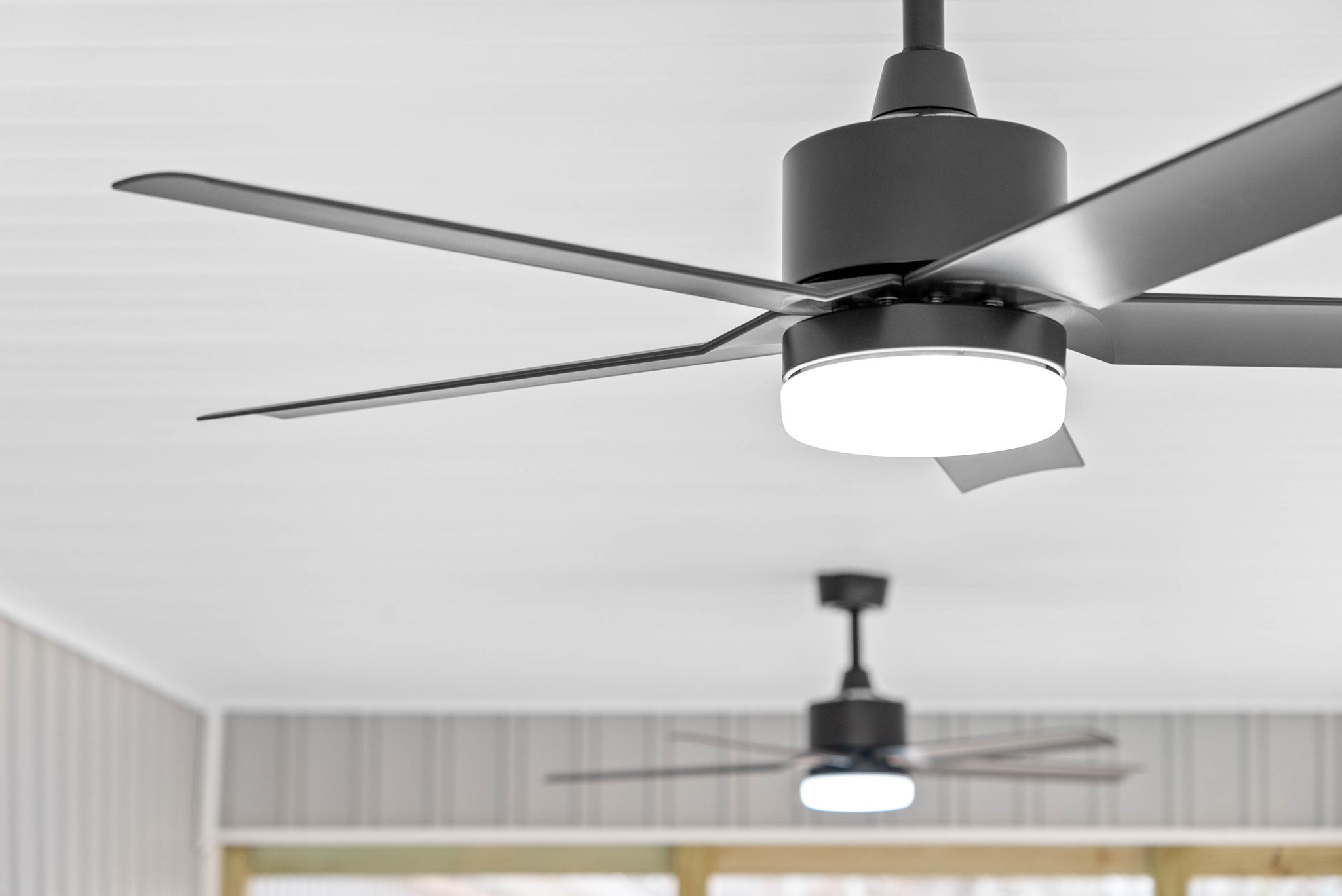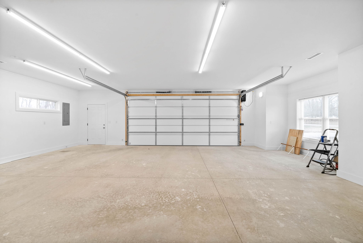Sq ft
1830
beds
3
baths
2
1/2 baths
0
stories
1
Garage Sq ft
696
width
85
depth
45
BSTM-183032 Construction Packages
Materials Only Package
$69,639 Includes tax
Dry-In Package
$156,564 Includes tax
Dry In Package: PAC will provide materials and labor to install the following: footers, concrete slab, exterior framing, interior framing, siding, stone (if included), roofing, windows, doors.
Material Package: PAC will provide all building materials to construct the home, delivered to your site. Nationwide shipping available.
Please verify current prices by calling the office 931-296-2777
Floorplan Drawings
Main Floor Drawing - Click to view in full screen

Second Floor Plan - Click to view in full screen
SQUARE FOOTAGE
total heated area:
1830
-- first floor:
-- second floor
-- garage:
696
details
STORIES:
1
bedrooms:
3
bathrooms:
2
half baths:
0
GARAGE SQ FT
width:
85
depth:
45
Height:
9
Foundation:
Monolithic
main roof pitch:
6/12
exterior framing:
2x6
ceilings
first floor:
9'
second floor:
Frequently asked questions
MODIFY THIS PLAN WITH 4 EASY STEPS...
- Contact Us About Your Needs
Using the form below, send a description of the changes you'd like to make. You may optionally include marked up drawings with your written request. Modified plans will incur an additional cost. - Review Your No-Obligation Quote
Our designers will review your request and provide a custom quote within 3 business days. The quote includes the updated price for the edits, and the time frame needed to complete them. - Place Your Order
Once you approve the quote and submit payment, we will get to work! - Receive Your Updated Plans!
Custom plans can typically take 2-3 weeks, but do vary depending on our current volume and complexity of the requested changes. The expected time frame to complete your plans will be specified in the quote.
More questions? We can help!
Call us at 931-296-2777 to talk to a specialist who can help you with your request.
Fill out the form below to receive your free no-obligation quote:
WHAT'S INCLUDED IN THESE PLANS?
- Title Sheet
- 4 Detailed Elevations
- Floor Plans
- Roof Plan
- Typical Wall Section or Cross Section
- Foundation Plan & Details
More questions? We can help!
Call us at 931-296-2777 to talk to a specialist who can help you with your request.
Each specific plan has a different build cost associated with it. Please review the pricing under each plan. Factors such as square footage, extra finishes etc. help determine final material price or installed price. For any modified plan we suggest you reach out to us for an estimate.
Note: To provide an accurate quote, we must have a suitable drawn blueprint by PAC or comparable designer.
More questions? We can help!
Call us at 931-296-2777 to talk to a specialist who can help you with your request.
Fill out the form below to receive your free no-obligation quote:
about the BSTM-183032
Material Package Kit: Turnkey Shell:
